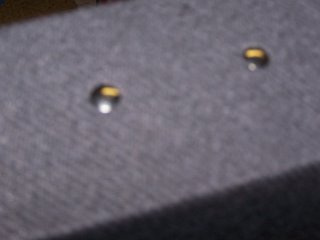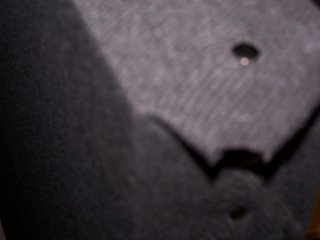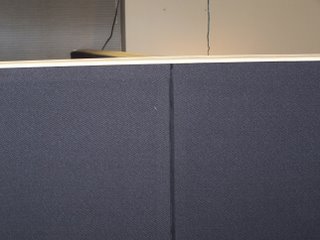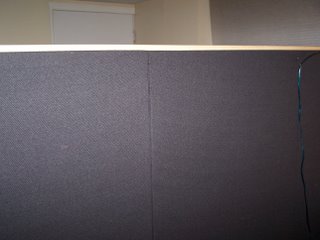Summary of Construction
- Collect your materials and tools.
- Construct your frames
- Attach fabric to your frames.
- Mount walls
- Add molding
- Saw (Miter saw preferred, or a hand saw) (see pic)
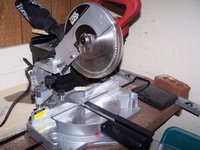
- Hammer
- Power Drill / Power Screwdriver
- 2 1/2 inch wood screws
- 1 inch wood screws
- Thumb Tacks
- 2x4 lumber
- Fabric
- Moulding
- Corner L-brackets
- Mending plates
- 1 inch finishing nails
Construct the Frames
I built 2x4 frames with simple screwed butt joint. I predrilled the top and bottoms to put the screws through into the sides. I decided against cross braces, since the walls I built were no larger than 5' by 5 1/2' and seemed sturdy enough to be freestanding. Predrilling keeps the wood from splitting. As with most projects, choosing your lumber to be straight with no large warps or twists makes everything easier. In general, the frame should be built so the width of the frame plus the thickness of the frame is no wider than the fabric.
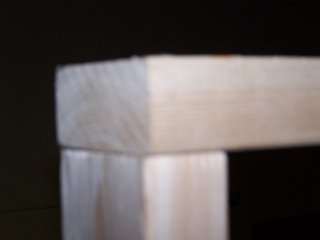
Fig 1. A Butt Joint. The two screws were put through predrilled holes in the top to attach it to the frame side
Attach the Fabric
We attached the fabric at the bottom using tacks, making sure it was straight and pulled tight. We then wrapped it around to cover one side, pulling it tight and tacking it to the top. In all cases I use about one tack every 3 to 6 inches. We then pulled it tight to the bottom, covering the other side, and tacked it into place. I tapped the tacks in with a hammer to ensure they were good and tight. After the fabric was cut (about 1/2 inch beyond the tacks), we tacked the sides, pulling tight and making sure there were no wrinkles. Having a stretch fabric keeps from having a trouble with the fabric drooping on the frame. All tacking is done as to allow cuts and tacks to be hidden by the molding.
Mount the Wall
Similar to the way cubicle walls are attached, I used L-brackets to attached the fabricated walls to my permanent walls using 1 inch drywall screws. On top, the L-brackets were positioned to be hidden by the molding. Fig. 4. An L-Bracket holding a wall in place. It will be covered by the molding.
Fig. 4. An L-Bracket holding a wall in place. It will be covered by the molding.
 Fig. 4. An L-Bracket holding a wall in place. It will be covered by the molding.
Fig. 4. An L-Bracket holding a wall in place. It will be covered by the molding.Adjacent sections can be attached to each other using mending plates.
Add the Molding
The molding is cut with beveled cuts and nailed over seams and tacks.







